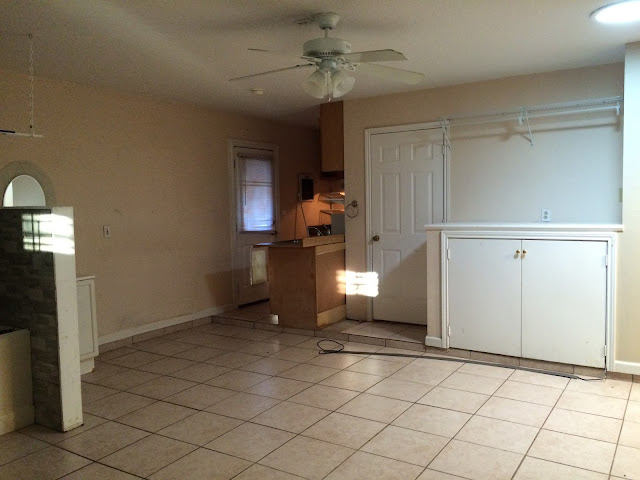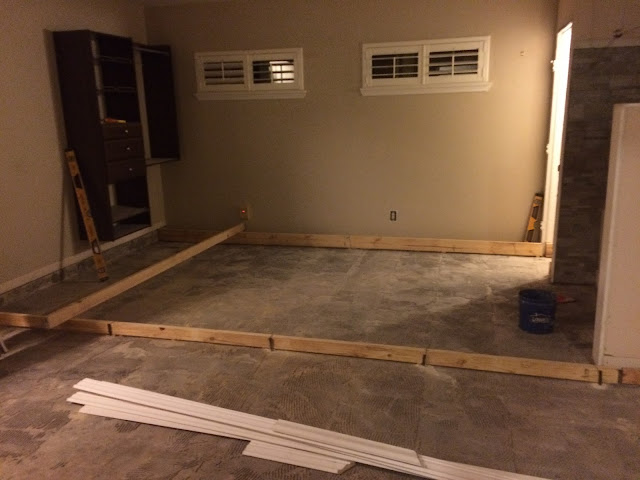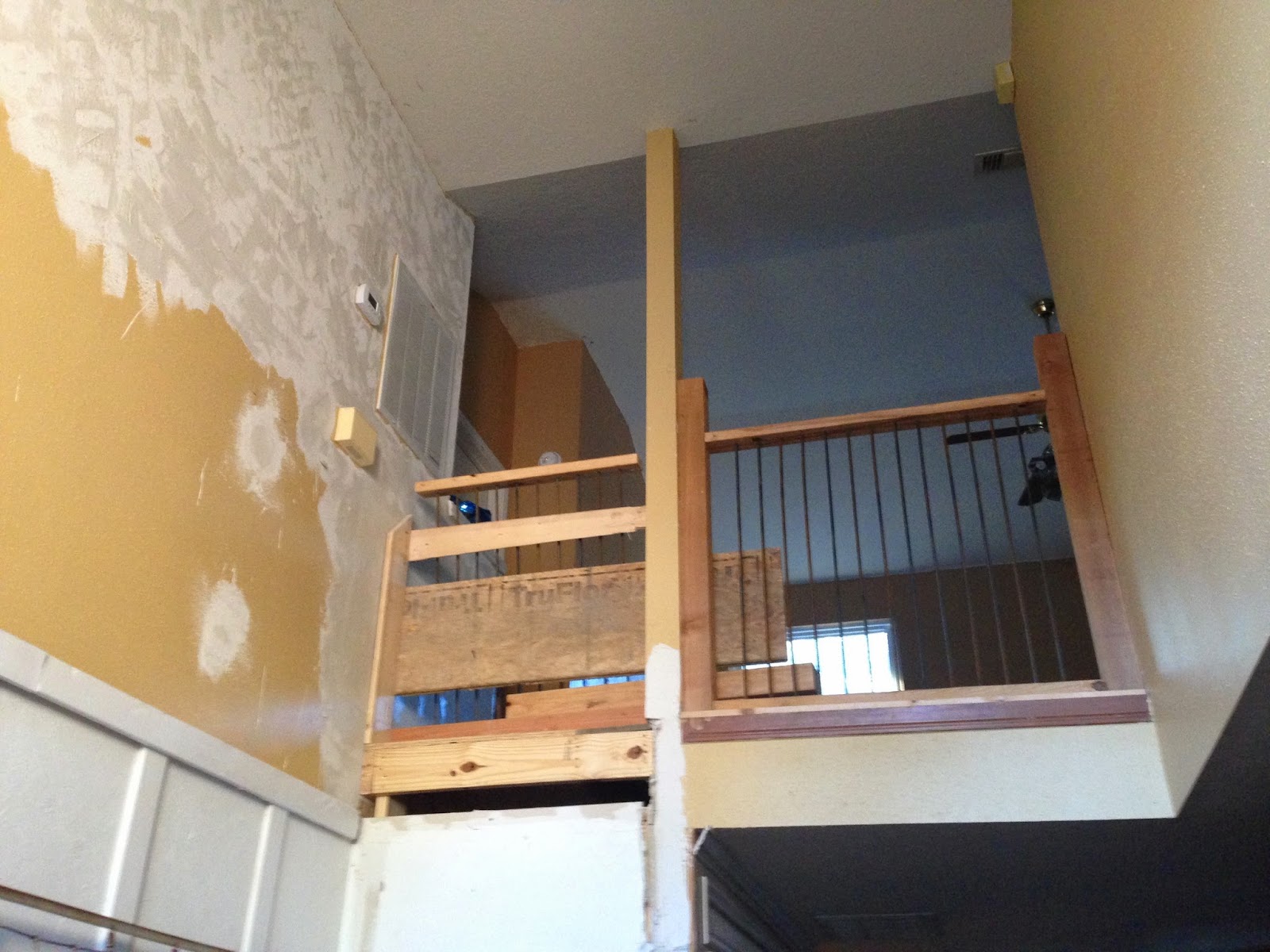Slowly checking things off our To-Do List...
Up next - Laundry Room!!!

BEFORE:
0kay, I promise - the multi-colored walls were not my doing!
That was how it was before we bought the house. =)

BEFORE:
0kay, I promise - the multi-colored walls were not my doing!
That was how it was before we bought the house. =)
The window is actually new.
I love the natural light now coming through, and we're able to open the window for some fresh air!
There was no need for me to paint the walls before putting the shiplap up.
Or in my case, "faux shiplap". I used plywood, and had Home Depot cut them down into 6" strips. A LOT cheaper that way!
This is the hallway leading to the laundry room. To the left is a closet, and to the right is the guest bathroom.
We took down all the baseboards and trim around the house, and put in new, thicker, Farmhouse-looking trim. The baseboards all throughout the house are now 6", rather than the thin builder grade trim. Makes a HUGE difference!
To the left (the blank wall), we're building some mudroom hallway cabinets.
So everything will tie together, and it'll all somewhat look like a large mudroom.
I seriously can NOT wait to have this part o the house finished!
So I actually replaced the two doors in here for some old, antique doors!
Remember, I'm going for the whole "Farmhouse" - French Country look.
Real brick flooring was out of my budget, so I found an alternative.
I found this Spanish red quarry tile in this small 6x6" square.
It was on clearance, because they only had a small amount of it left, and it was discontinued.
So I bought all that they had left, went home, and asked my construction guy if he could slice it in half, to make it appear as though it were brick.
Red wouldn't have been my first choice, but when you're on a budget, you can't be picky.
Now for the AFTER pictures!!!
These are not the greatest of pictures, because I took them at night.
0nce the hallway is done, and I post the final reveal, I'll be sure to take better quality pictures. =)
~ Jenny xoxo






















































