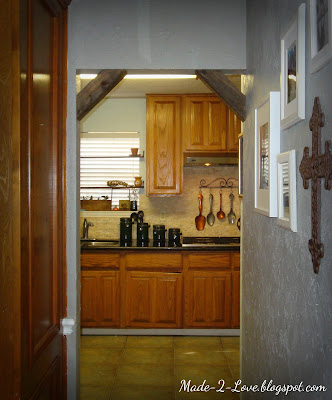We have this little open door way going from the living room to the kitchen, and I've always felt like there should be some sort of moulding/trim going around it, just to kind of separate the rooms, maybe? Instead, it's just plain ol' sheet rock! Blah!
Okay, so I looked...and looked...and looked through ALL of my pictures, and I couldn't find ONE picture that I had taken of this "walk-way", probably because I would crop it out of my pictures, I hated it so much. ha ha
I did find THIS picture, very blurry, but this was taken when we were turning the dining room into a guest bedroom...
Here's another one...
So one day while I was re-painting the kitchen, I got this brilliant idea in my head to add wooden beams here. We're planning on putting these on the outside porch, so why not put them indoors too?
I already had some leftover wooden posts from the porch, so all it took was cutting them to size, drilling them in, and staining!
That sounded easy, didn't it? ha ha
Maybe not so much...I had to get the hubby involved, because #1...I don't like using the electric saw when I don't have to...ha ha and #2...cutting wood into precise angles sounded too much like MATH...and well, Me and "math" don't get along too well. ;-)
So it went a little something like this...
After measuring and cutting the wood, here he is holding the pieces up for me to make sure that's the look I was going for before actually screwing them in...
Okay so, normally I probably would have stained the wood "before" screwing them into the wall, but I was on a time crunch...so I stained afterwards...
...and after staining:
Here's the porch I want to add the posts to as well...

...and here:

I may eventually change it to the moulding/trim I was originally talking about, or I may just keep it as is, depending on how the house revolves. =)
~ Jenny xoxo














































