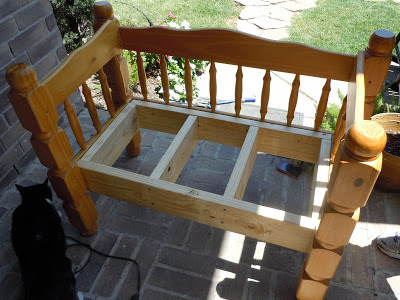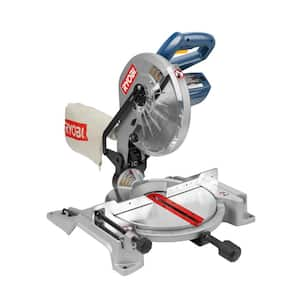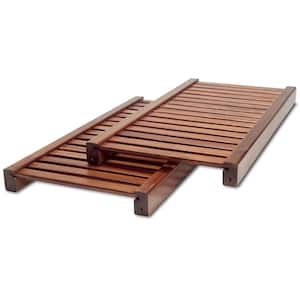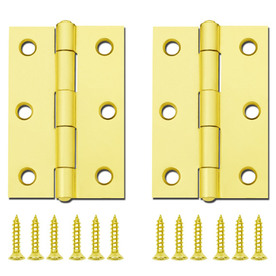School is coming to an end!!! Yea!!!
I wanted to show y'all how you can make some CUTE little name tags for end-of-the-year Teacher gifts!
I just cut up some scrap pieces of wood...
I used a Compound Miter Saw...
...sanded them down around the edges...
Sprayed them down with some black spray paint! It doesn't have to be perfect, because you're going to distress them anyways.
I used a drill bit to make my holes...
Sand them down again to get the distressed look...
I then painted each one with 3 coats of Chalkboard paint...
...and TADA!!!
Have a blessed day!!!
~ Jenny xoxo
























































